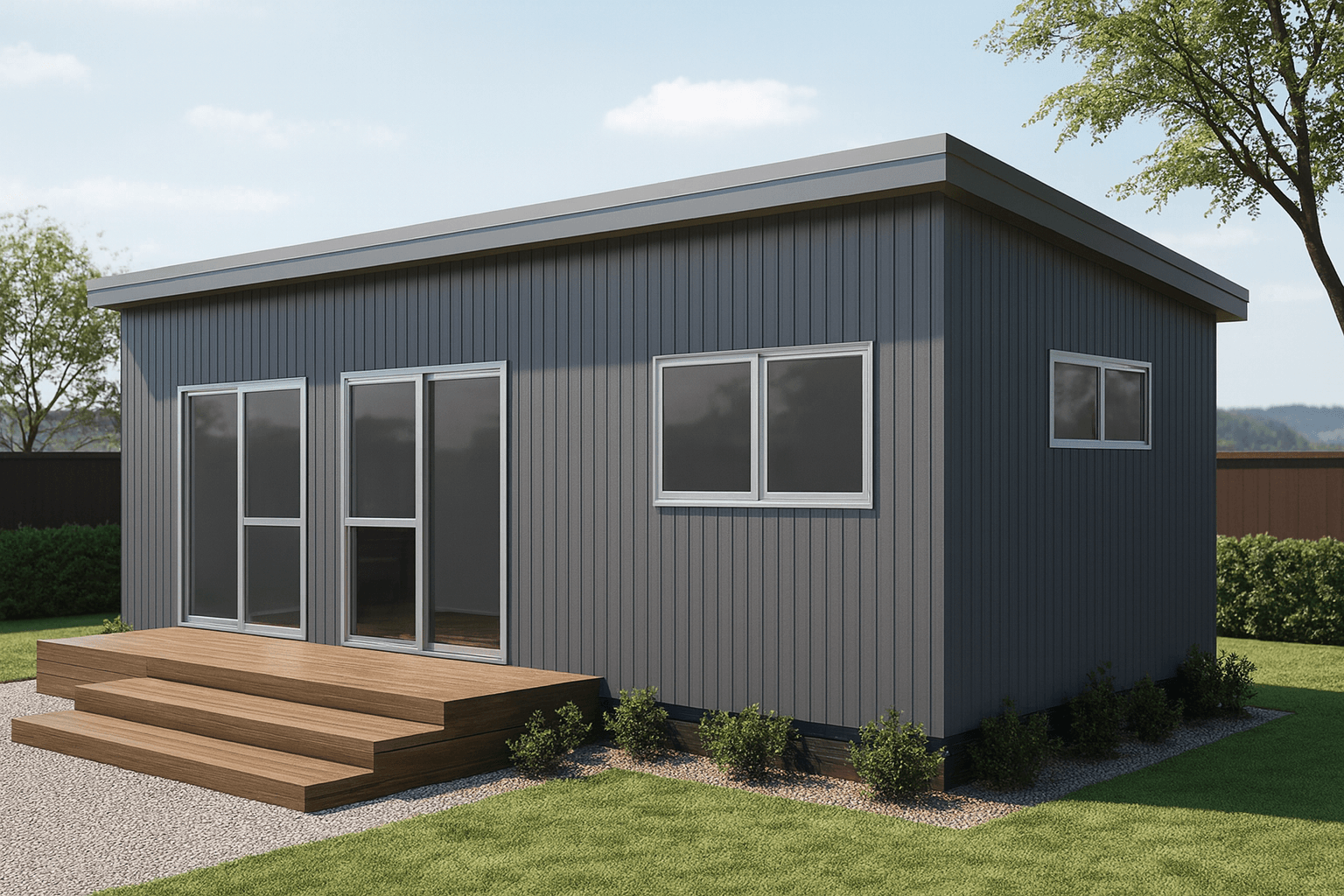TINY HOMES BUILT FOR BIG LIVING
Emerald Construction has 10+ years of experience building Christchurch custom cabins. Sleep-outs, studios, offices, or fully self-contained homes — our transportable tiny homes are built to suit your lifestyle. Choose from our standard range or work with us on a custom design.

STANDARD UNIT SPECIFICATIONS
Our standard unit range of transportable tiny homes varies from small spaces that can be used as offices, music rooms or bedrooms to fully self-contained spaces. Delivery, transport, foundations, decks & verandas are not included but can be quoted for you to the size you require. All our Christchurch custom cabins come fully painted with your choice of carpet, cladding and roofing.
EXTERIOR FEATURES
Roof Cladding - Zinculume roofing and flashings. 200mm soffit to front of building.
Gutters & spouting - Marley Stormcloud spouting with 1 x65mm downpipe
Cladding - Shadow Clad Plywood Cladding painted to the colour of your choice.
Framing - 90 x 45 wall framing; H3 timber subfloor and H3 plywood flooring.
Insulation - Underfloor insulation R1.4.
1x wall mounted exterior light per ranch slider door.
1x caravan outlet plug.
Aluminium Joinery.
Double glazed.
INTERIOR FEATURES
R3.6 Ceiling insulation & R2.6 Wall insulation.
Trims - 60mm MDF skirting and architraves.
Linings - GIB board to walls and ceiling. Painted to the colour of your choice (whitebase only, one colour throughout).
Floor Coverings - Carpet or vinyl, as per samples as supplied by Emerald.
GUARANTEE, CERTIFICATIONS & SAFETY
3 year workmanship guarantee
Code Compliance Certificate
Electrical and gas certificates
Smoke alarms
100mm Colorsteel EPS &PIR Panel
Underfloor insulation
Fully Insulated
Meets the latest H1 Insulation standards
New Zealand Made Materials
VIEW OUR RANGE OF STANDARD UNITS
TINY
Room only - (no kitchenette or ensuite)
Size: 3.6mx2.7m
Includes:
1 ranchslider (1800w x 2000h)
1 window (1400w x 600h)
2 internal LED lights
3 double power points
STUDIO
Room only - with option to add kitchenette
Size: 4.8mx2.7m
Includes:
1 ranchslider (1800w x 2000h)
2 windows (1400w x 600h)
4 internal LED lights
4 double power points
FAQs
How long does it take for my cabin to be build?
A 6 to 8 week lead time from signing the contract and paying the deposit is to be expected but this may vary due to your custom requirements.
Can I pick my own colours?
Yes, the cabin is fully customisable. We can send you the options via email, or you are welcome to visit our yard in Hornby to look through the carpet, cladding and roofing options.
When do I pay for the cabin?
A 40% deposit is paid upon placing the order. The remaining 60% is due to be paid before the finished cabin leaves our yard.
Do you offer financing?
We don't offer financing.



















